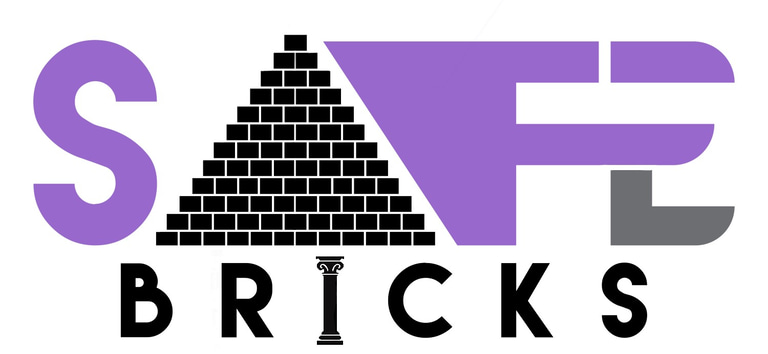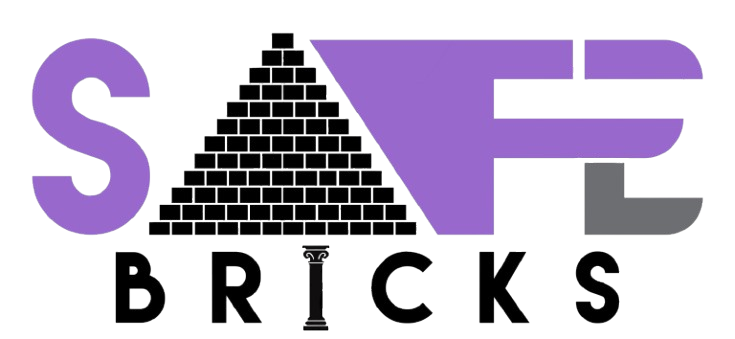How to Convert Your Loft Into a Dream Bedroom in Brighton & Hove
Converting a loft into a bedroom is one of the most rewarding ways to unlock hidden space in your home—especially in Brighton & Hove, where floor space comes at a premium. Whether you're planning a stylish master suite, a private guest room, or a cosy retreat for a growing family, this guide explains how a professional loft bedroom conversion can transform your property.
As trusted loft bedroom conversion specialists in Brighton, Safe-Bricks Limited shares insight into what’s involved, design ideas, structural essentials, and why these conversions add significant lifestyle and resale value.
Why Convert Your Loft Into a Bedroom?
Maximise space without extending your footprint
Create a private, quiet upper-level retreat
Add value to your home with minimal disruption
Enjoy natural light, sky views, and improved ventilation
Avoid the cost and stress of moving home
What Does a Loft Bedroom Conversion Involve?
The process varies depending on your property, but most conversions include:
Initial inspection & feasibility review
Planning permission guidance (if required)
Structural work: beams, flooring, steel, and roof supports
Installation of Velux or dormer windows for light
Bespoke staircase design
Electrical wiring, plumbing, and insulation
Interior finishes: flooring, plastering, joinery, and décor
Safe-Bricks coordinates all stages in-house—no juggling multiple trades or unclear timelines.
Popular Loft Bedroom Layouts
Master suites with walk-in wardrobes and en-suite bathrooms
Children’s bedrooms with clever storage and skylights
Guest rooms with built-in wardrobes and neutral finishes
Loft office/bedroom combos for remote working and occasional use
Each design is adapted to your roof structure, lifestyle, and future plans.
Real Considerations: What to Think About First
Head height: We’ll assess whether a dormer or hip-to-gable option can increase ceiling clearance.
Staircase placement: This affects flow and floor space—our team handles bespoke staircase builds.
Storage: Eaves storage, built-ins, and under-slope solutions maximise usability.
Heating & ventilation: Proper insulation, radiators, and airflow planning are crucial.
Local Loft Conversion Know-How
As a Brighton attic conversion company, we know what works for the housing stock across Hove, Saltdean, Patcham, and central Brighton. From navigating conservation zones to advising on the quirks of bungaroosh walls and chimney stacks, our local experience ensures nothing is overlooked.
💡 Looking for more than just a bedroom? Some homeowners incorporate mini lounges, en-suite bathrooms, or dressing rooms into their converted lofts.
Frequently Asked Questions
How long does it take to convert a loft into a bedroom?
Most projects take 6–10 weeks depending on size and structural work required.
Do I need planning permission?
Many loft bedroom conversions fall under permitted development, but we’ll advise based on your property.
How much does a loft bedroom conversion cost in Brighton & Hove?
Prices typically start around £40,000–£65,000, depending on complexity, size, and finishes.
Thinking About a Loft Bedroom Conversion?
Converting your loft can dramatically improve how you live—and increase your home's value in the process. Whether you want a bright, open-plan space or a peaceful retreat, Safe-Bricks Limited can guide your project from concept to completion.
Safe-Bricks Limited © 2025. All rights reserved.




